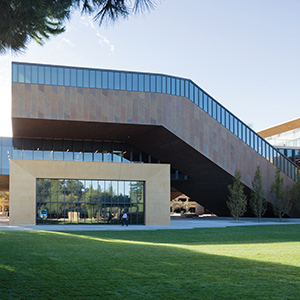

The administration at Stanford University has been experiencing a bit of an edifice complex recently.
With a new emphasis on pumping up the arts and humanities at a school that’s become increasingly associated with churning out the next generation of Silicon Valley tech workers, there was a need to improve existing institutions, like the Cantor Arts Center, and to create new spaces for the visual and performing arts.
In 2013, the Bing Concert Hall opened and in 2014, the Anderson Collection at Stanford brought world-class post-World War II art to the campus. On Oct. 6, the final jewel in Stanford’s creativity crown, the McMurtry Building for Art and Art History, was dedicated.
“The Arts District is now fully formed,” says Connie Wolf, director of the Cantor Arts Center.
Adjacent to the Cantor, and just a short walk from the Bing, the McMurtry Building was designed by Diller Scofidio + Renfro, at a cost of $85 million. The building occupies 100,000 square feet and is a place for both producing and studying art.
“We had high expectations for the building and it has exceeded them,” says Burt McMurtry, who along with his wife, Deedee, donated $30 million toward the building’s construction. “Students and faculty are swarming all over it and they love it.”
Unlike the old Cummings Art Building, with its subterranean classrooms and auditorium, the McMurty is a celebration of open space and light. Windows are everywhere and the interior is designed to encourage sharing, communication and collaboration among the art disciplines. Inspired by the courtyards and arcades throughout the campus, the architects wanted to pay homage to the university’s architectural traditions, both in aesthetic choices and materials used.
“We like to grow projects out of their environments,” Charles Renfro says, speaking at his pre-dedication lecture. His firm created the design for the Broad Museum in Los Angeles, which opened last month to rave reviews, and for the new Berkeley Museum of Art that will open in 2016.
Renfro says his firm usually has two objectives when designing a building: to “read” the site so that they can “pull out of existing buildings the impetus for what they will do,” and to make the end product more “inclusive.” Citing other projects by the firm, including the extremely popular Highline in New York City, Renfro says, “We like public projects and the McMurtry is a place where everyone on campus can make art.”
The building is centered by an interior courtyard, designed to be a meeting place, with two distinct “strands” that emerge, jutting upward with classrooms for studying art on one side and studios for creating art on the other. Different building materials complement the two sides, with beige stucco for the art history side and brownish zinc for the applied art area. The emphasis seems to be on transparency, with an abundance of windows opening to the central courtyard and outdoor stairways that mimic the arcades found in older parts of the campus.
Situated in the center of the building, the new library is an open and airy hub, with an emphasis on accessibility. The entire library collection—160,000 volumes—is now located on one level. Graduate students, who previously had to descend into the basement, now enjoy a dedicated space with stepped tiers of study carrels.
It is on the rooftop garden, adorned with drought-resistant plants and enticing seating areas, that the visitor really appreciates the challenge of the site. Looking to the south, Hoover Tower and red-tiled roofs are reminders of the storied history of the university. Gazing down, the Rodin Sculpture Garden reinforces the notion that the Arts District is now centralized and just as vital to the school’s academic mission as the engineering and science centers.
The building also offers opportunities for places to view art. On the ground floor, the Penny and Jim Coulter Art Gallery will host student exhibitions, as will the Moghadam Family Gallery Arcade. There is a small cafe, C2, and visitors are welcome to enjoy the central atrium area, open thanks to the overhead oculus. Classrooms and studios will not be accessible to the public.
Sheryl Nonnenberg is an art researcher/writer. no********@ao*.com


